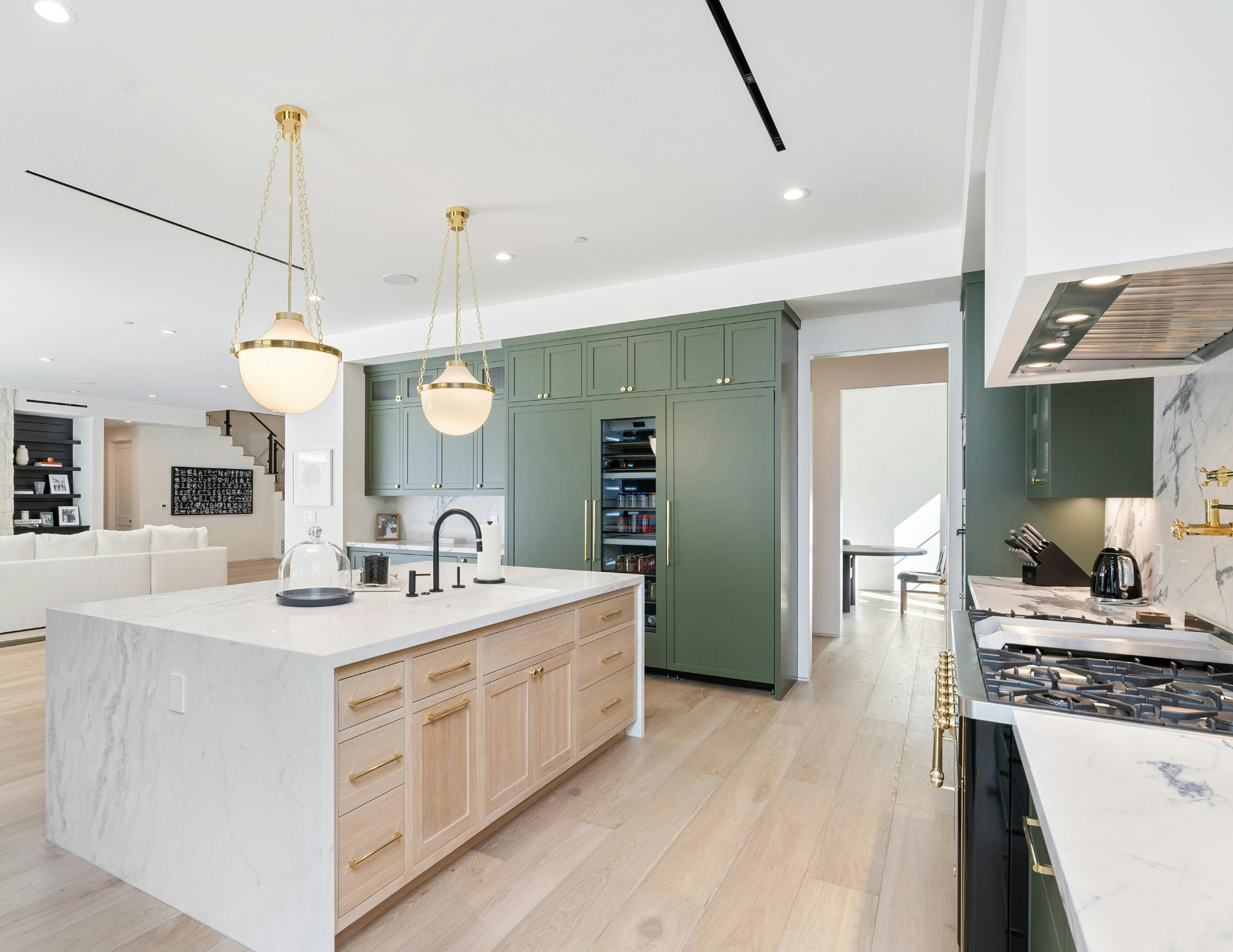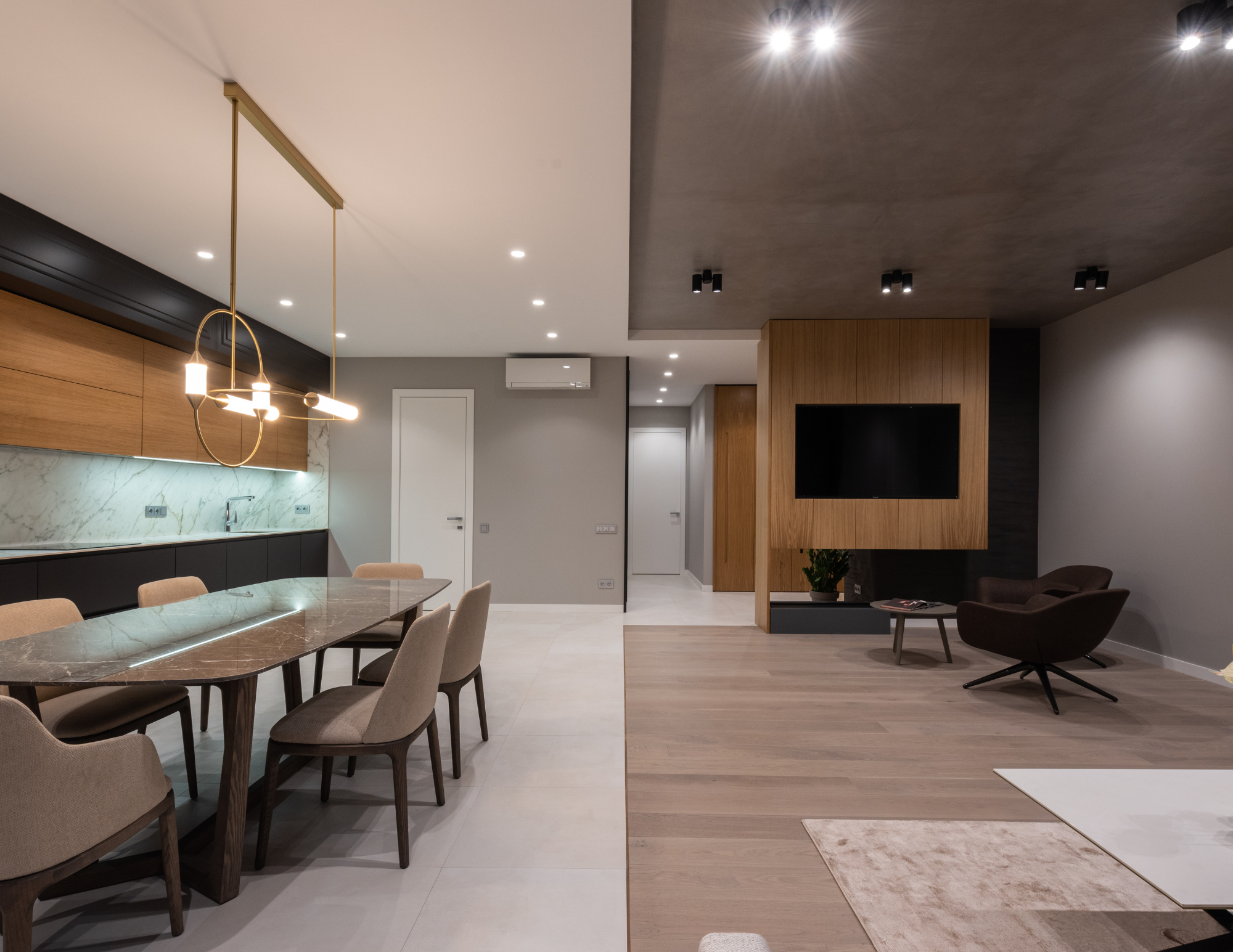Why Your Open Floor Plan Isn’t Working (And What to Do About It)
Open floor plans promised us freedom: wide-open sight lines, effortless entertaining, and a home that feels larger and brighter. And yes, in many ways, they deliver. But if you’re living in an open plan that just doesn’t “feel right,” you’re not alone.
The truth is, an open space doesn’t always mean an open mind. Without thoughtful planning, an open floor plan can quickly become chaotic, noisy, and disjointed. The good news? With the right layout strategy, visual boundaries, and cohesive style, your open floor plan can transform from stressful to stunning.
At Go Green Fine Interiors, we specialize in solving open-plan dilemmas with eco-friendly materials and wellness-focused design. Let’s walk through the most common reasons your open layout isn’t working—and exactly what you can do about it.
Undefined Zones: When Everything Blends into Nothing
Open plans often lack natural boundaries. Without walls, the eye doesn’t know where one “room” ends and another begins. This can make even large spaces feel cluttered or confusing. Instead of feeling expansive, the openness can leave the space feeling unfinished or lacking purpose.
What it looks like:
A dining table that feels like it’s floating in the middle of nowhere.
Living room furniture that’s pushed against walls with no sense of anchor.
Workspaces or play areas that creep into every corner.
How to fix it:
Area rugs – Natural fiber rugs (like jute, sisal, or wool) define zones without adding bulk.
Furniture placement – Arrange sofas or shelving units to create boundaries.
Lighting – Pendant lights or floor lamps can “mark” a zone without building walls.
Color cues – Use a consistent palette, but shift shades or textures slightly from one zone to another.
💡 Tip: Think of your open space as a neighborhood. Each “zone” is a house with its own personality, but the whole street feels unified.
Echo and Noise: The Unwanted Side Effect of Space
Open layouts mean fewer walls—and walls are excellent at absorbing sound. Without them, you may notice echoes, TV noise carrying through the house, or a general lack of quiet.
Why it happens:
Hard surfaces (wood floors, high ceilings, glass windows) bounce sound around.
Lack of soft furnishings leaves nothing to absorb it.
Eco-friendly fixes:
Textiles: Add curtains, woven wall hangings, and layered rugs.
Acoustic panels: Today’s options include stylish felt or wood-slatted panels made from recycled or sustainable materials.
Furniture choices: Upholstered pieces in natural fabrics soften sound while keeping the aesthetic elevated.
💡 Tip: Instead of fighting your open plan, work with it. Add pieces that double as décor and sound absorbers, like a large fabric headboard in a visible bedroom nook or a gallery wall with soft canvas art.
Overcrowding: Too Much in Too Little Space
It’s easy to think that an open floor plan can handle more furniture—but that’s a trap. The larger the room, the more tempting it is to keep filling it. The result? Overcrowding, poor flow, and constant bumping into furniture.
Signs your space is overcrowded:
Walkways feel cramped.
There are multiple “focal points” competing for attention.
Your eye doesn’t know where to rest.
Solutions:
Scale matters: Choose fewer, larger pieces instead of many small ones.
Multi-functional furniture: Storage ottomans, extendable tables, or modular sofas save space while increasing usability.
Breathing room: Leave at least 3 feet for walkways and clear sight lines across the room.
💡 Tip: Open spaces thrive on balance. If you can’t move freely between your zones, it’s time to edit, not add. Check out Go Green Fine Interiors services today.
Mismatched Styles: When Cohesion Gets Lost
An open floor plan ties multiple functions together, but if the styles don’t align, the result feels disjointed. Think farmhouse dining table beside an ultra-modern sofa with a boho rug in between—it’s too much, too fast. Instead of blending seamlessly, each piece fights for attention, making the space feel chaotic rather than cohesive. This lack of flow can also make it harder to relax because your eye never truly settles. A thoughtful balance doesn’t mean everything has to match perfectly—it means creating harmony so your home feels curated, not cluttered.
Why it happens:
When decorating separate rooms, you can “close the door” on style changes. In an open plan, every choice is visible at once.
How to create cohesion:
Pick a base palette: Use sustainable paints and finishes in 2–3 main colors across the entire space.
Repeat textures: If you love natural wood, use it in both the dining chairs and a living room side table.
Anchor with one style: You can mix in touches of other aesthetics, but give one style majority rule.
💡 Tip: Repetition is your best friend. Even if your furniture varies in style, repeating a material (like rattan, linen, or reclaimed wood) ties everything together beautifully.
Poor Lighting: Shadows Where You Least Expect Them
Open spaces are supposed to feel bright and airy—but poor lighting design can make them dim, flat, or even uncomfortable.
Common issues:
One overhead fixture expected to light an entire area.
Dark corners left unused because they’re poorly lit.
Glare from too much direct overhead light.
Solutions for sustainable, layered lighting:
Ambient lighting – General lighting like recessed LEDs (opt for energy-efficient, dimmable models).
Task lighting – Pendants over the dining table, reading lamps by the sofa, under-cabinet lighting in the kitchen.
Accent lighting – Wall sconces, up-lighting plants, or LED strips to highlight architectural details.
💡 Tip: Layer your lighting like you layer your wardrobe. You wouldn’t wear just one piece of clothing, so don’t expect one light to do all the work.
The Secret Ingredient: Space Planning with Intention
At the end of the day, the issue isn’t the open floor plan itself—it’s how the space is planned. Layout strategy, visual boundaries, and style cohesion turn an overwhelming open room into a comfortable, stylish home.
At Go Green Fine Interiors, our Space Planning Consultation is designed to solve these challenges:
We create smart layouts that balance flow with function.
We use visual boundaries to define zones without closing off your space.
We build style cohesion with eco-friendly finishes and materials that look beautiful and support wellness.
We suggest sustainable, non-toxic upgrades that make your home healthier without sacrificing style.
Because an open space should never feel overwhelming—it should feel like an invitation.
Final Thoughts: Open Plans with Flow and Heart
Your open floor plan has incredible potential—it just needs thoughtful design to unlock it. By defining zones, softening noise, editing furniture, unifying style, and layering lighting, your space will feel as intentional as it does inviting. These simple shifts create balance and harmony while keeping the openness you love.
Remember: an open space doesn’t always mean an open mind—but with the right design strategy, it can. A well-planned open layout not only looks beautiful, it supports your lifestyle, enhances wellness, and feels like home in every sense of the word. With a little expert guidance, your space can go from overwhelming to effortless. The best part? Once the flow feels right, you’ll find yourself using and enjoying your home in entirely new ways.
🌿 Ready to Take It to the Next Level?
Let’s work together to make sustainable, beautiful choices for your home.
Want help curating a space that reflects your personality, values, and is good for the enviornment? Contact us for a custom design consultation.
💬Let us know: Which space in your home feels too open?
📩 Contact Go Green Fine Interiors for your next project!




